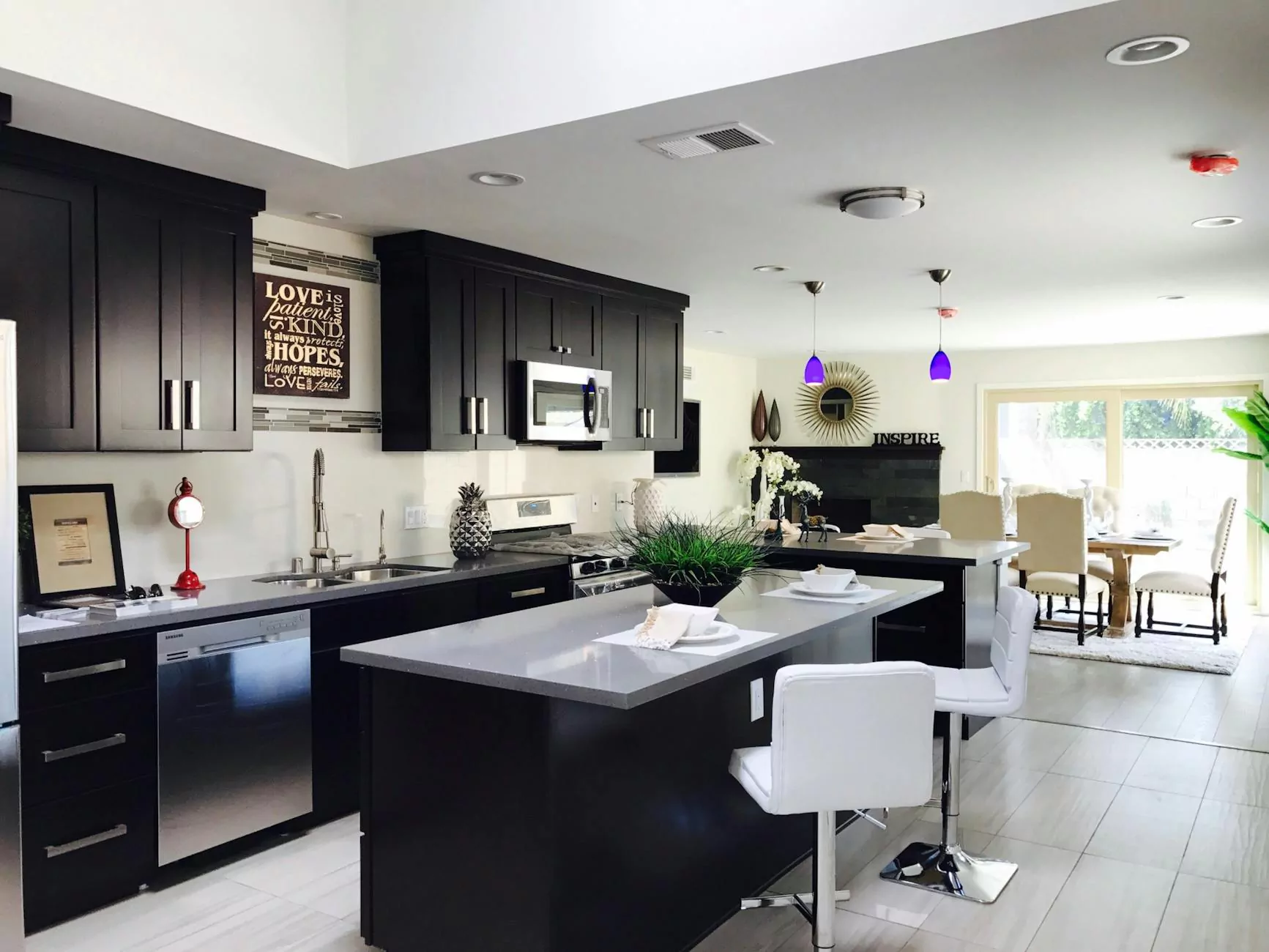How to Pick the Best Kitchen Layout?
Blog
Introduction
Welcome to Concepts in Construction, your trusted source for all things related to heavy industry and engineering - construction and maintenance. In this article, we will guide you through the process of selecting the best kitchen layout for your home. A well-designed kitchen layout enhances functionality, efficiency, and aesthetic appeal while accommodating your unique needs and preferences. Let's delve into the key considerations and explore various kitchen layouts to help you make an informed decision.
1. Assessing Your Needs
Before diving into the world of kitchen layouts, it's important to assess your needs. Consider your lifestyle, cooking habits, and family size to determine the functionality required from your kitchen. Are you an avid cook who needs ample counter space and storage? Or is your kitchen primarily a gathering area for family and friends? Understanding your needs will help you narrow down the options.
2. The Classic "L-Shaped" Layout
The "L-shaped" layout is a popular choice that maximizes corner space while providing an efficient workflow. It consists of two adjoining countertops forming an L shape, with the sink typically positioned at the center of the longer side. This layout offers flexibility in terms of arrangement and is suitable for both small and large kitchens.
3. The Efficient "U-Shaped" Layout
If you have a larger space available, the "U-shaped" layout might be worth considering. This layout features three walls of cabinetry and appliances, forming a U shape. It provides ample storage and work surface, making it ideal for multiple cooks or those who require extra space for kitchen gadgets and utensils.
4. The Stylish "Island" Layout
For homeowners who desire a focal point and additional workspace, the "island" layout is a popular choice. This layout incorporates a freestanding island in the center of the kitchen, providing additional counter space, storage, and seating options. It creates a social hub and acts as a visual centerpiece, enhancing the overall aesthetics.
5. The Open "Galley" Layout
The "galley" layout is a versatile option commonly found in apartments and smaller homes. It features parallel countertops and appliances on opposite walls, maximizing efficiency and minimizing the need for excessive movement. This layout is especially suitable for those who prefer a compact, streamlined design.
6. The Luxurious "Peninsula" Layout
Combining elements of the "island" and "galley" layouts, the "peninsula" layout offers the best of both worlds. It includes a protruding counter attached to one wall, providing additional workspace and creating a communal feel without requiring a separate island. This layout works well for open-concept kitchens that connect to dining or living areas.
7. Customization and Ergonomics
Regardless of the chosen layout, customization and ergonomics play a vital role in optimizing your kitchen's functionality. Consider factors such as cabinet heights, countertop materials, lighting placement, and traffic flow to create a comfortable and efficient workspace tailored to your needs. Concepts in Construction can provide expert advice on these aspects, ensuring your kitchen layout is both aesthetically pleasing and highly functional.
Conclusion
Picking the best kitchen layout is a decision that requires careful consideration. By assessing your needs, exploring various layouts, and taking into account customization and ergonomics, you can create a kitchen that is not only visually appealing but also practical for your everyday activities. Concepts in Construction is here to assist you throughout the process, offering expert insights and solutions to meet your heavy industry and engineering - construction and maintenance needs. Contact us today to embark on your journey towards a stunning and functional kitchen space.




