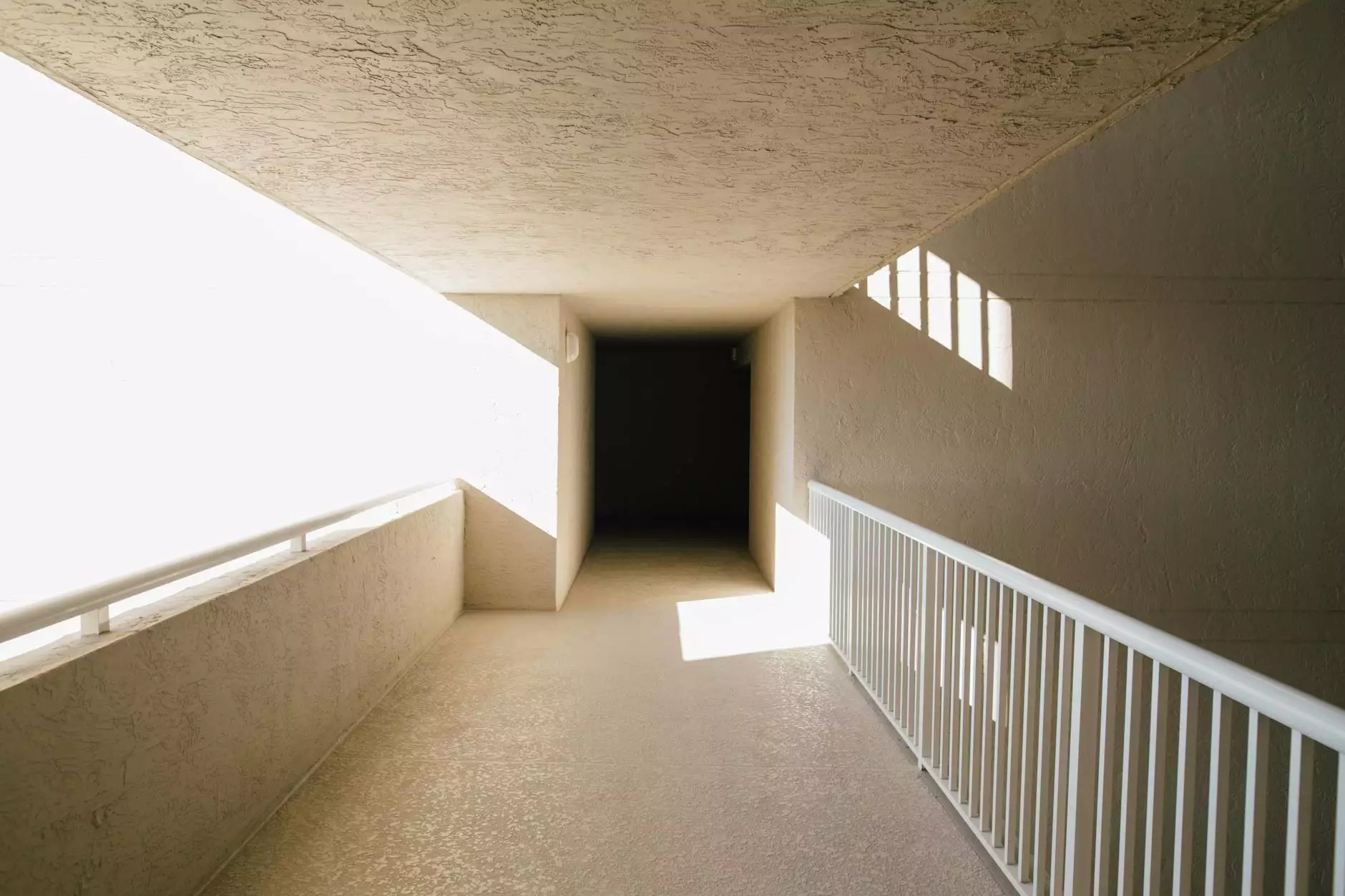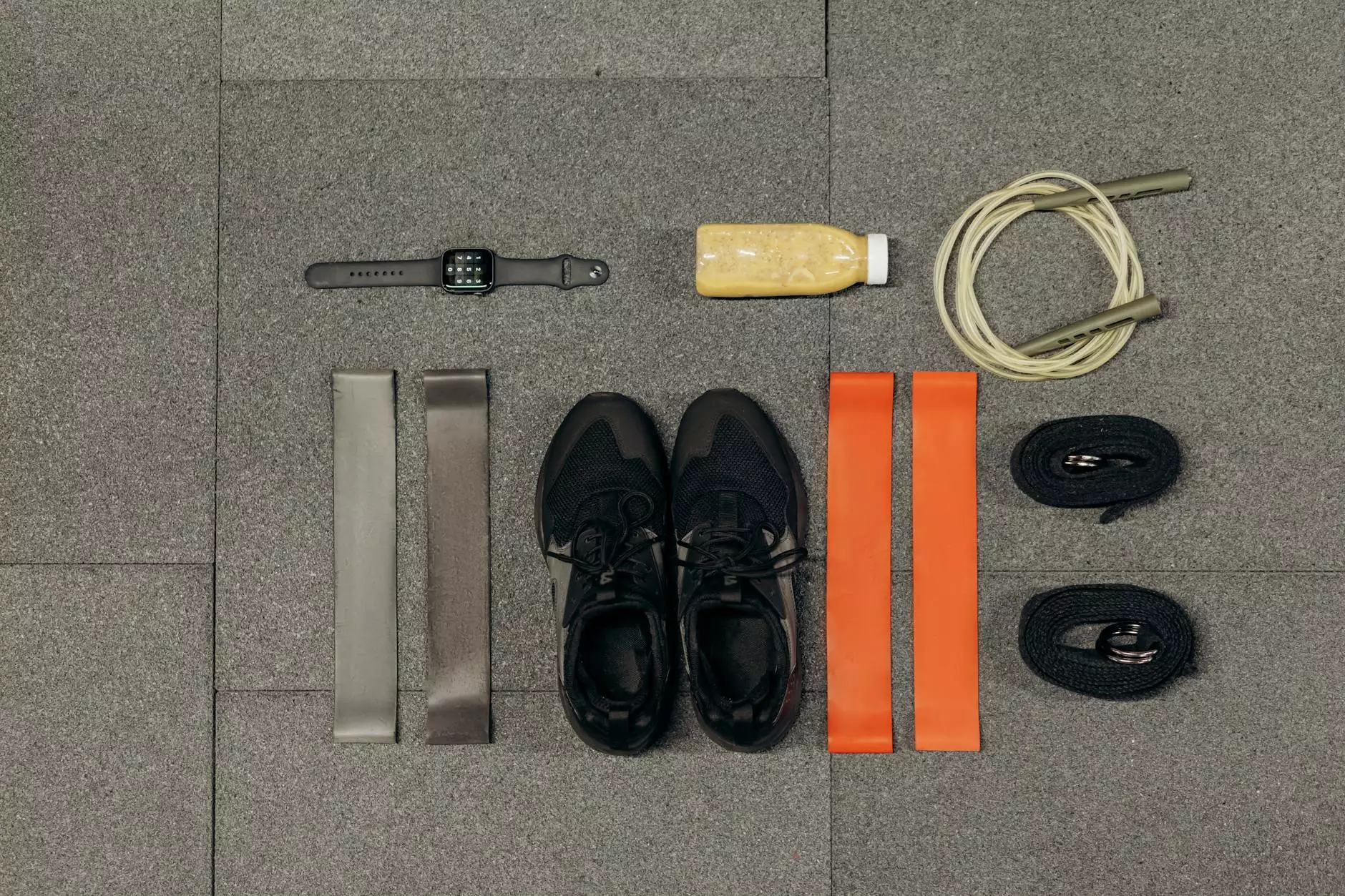Modern Kitchen Layout Design Tips
Blog
Introduction
Welcome to Concepts in Construction's ultimate guide to modern kitchen layout design tips. Whether you're renovating your existing kitchen or starting from scratch, our experts have compiled valuable insights to help you create a functional and visually appealing space that meets your needs.
1. Understanding Modern Kitchen Layouts
Modern kitchen design revolves around functionality, efficiency, and aesthetics. To achieve the perfect layout, it's crucial to understand the different types of modern kitchen layouts:
1.1 The U-Shaped Kitchen
The U-shaped kitchen is ideal for larger spaces, providing ample storage and work areas. This layout consists of cabinets and appliances that form a U-shape, allowing for easy movement and efficient workflow.
1.2 The L-Shaped Kitchen
The L-shaped kitchen is versatile and suits both small and large spaces. It maximizes storage and work areas by utilizing two adjacent walls. This layout allows for efficient triangular workflow between the refrigerator, sink, and cooking area.
1.3 The Galley Kitchen
The galley kitchen, also known as a corridor kitchen, is a linear layout with countertops and appliances along two parallel walls. It's particularly useful for smaller spaces, offering efficient workflow and easy access to all areas of the kitchen.
1.4 The Island Kitchen
The island kitchen layout involves adding a central island to an existing U or L-shaped kitchen. This provides additional workspace, storage, and serves as a gathering point. The island can be equipped with a sink, stove, or additional seating.
2. Optimizing Kitchen Space
When designing a modern kitchen, it's essential to optimize the available space to enhance functionality and create an open and inviting atmosphere:
2.1 Utilizing Vertical Space
Make use of vertical space by installing tall cabinets that reach the ceiling. This offers extra storage for rarely used items and prevents clutter on countertops.
2.2 Smart Storage Solutions
Invest in multi-functional cabinets and drawers to maximize storage possibilities. Pull-out racks, corner carousels, and vertical dividers optimize organization and accessibility.
2.3 Open Shelving
Add a touch of modernity by incorporating open shelving in your kitchen design. Display decorative items or frequently used utensils to create a visually pleasing and functional space.
2.4 Kitchen Islands
Consider adding a kitchen island to increase workspace and provide additional storage. It can also serve as a breakfast bar or a casual dining area.
2.5 Light Colors and Proper Lighting
Choose light colors for walls, cabinets, and countertops to create an open and spacious feel. Incorporate adequate lighting by installing task lighting under cabinets, pendant lights above the island, and ample overhead lighting.
3. Functional Design Elements
When it comes to modern kitchen design, functionality is key. Here are some essential design elements to consider:
3.1 The Work Triangle
Ensure the refrigerator, sink, and cooking area form a triangle within the workspace, allowing for efficient movement and minimizing unnecessary steps while preparing meals.
3.2 Ergonomic Considerations
Design your kitchen with ergonomics in mind, ensuring that items and appliances are easily accessible and at an appropriate height. This prevents strain and discomfort while working in the kitchen.
3.3 High-Quality Materials
Invest in durable and high-quality materials that can withstand the demands of a modern kitchen. Opt for solid surface countertops, stainless steel appliances, and sturdy cabinetry.
3.4 Seamless Integration
Create a cohesive look by selecting appliances and fixtures that seamlessly integrate with the overall design. Conceal appliances behind custom cabinetry panels for a streamlined appearance.
4. Trends in Modern Kitchen Design
Stay up-to-date with the latest trends in modern kitchen design to ensure your space remains current and appealing:
4.1 Minimalist Design
Embrace minimalism by opting for clean lines, sleek finishes, and clutter-free countertops. Keep the overall design simple, with an emphasis on functionality and organization.
4.2 Smart Technology
Integrate smart appliances and technology into your modern kitchen, such as touchless faucets, smart refrigerators, and voice-controlled lighting systems. These additions enhance convenience and efficiency.
4.3 Sustainable Features
Support eco-friendly practices by incorporating sustainable materials, energy-efficient appliances, and recycling stations into your kitchen design. This not only benefits the environment but also adds value to your home.
4.4 Mixed Materials and Textures
Create visual interest by combining different materials and textures, such as matte and glossy finishes or mixing wood tones with metal accents. This adds depth and personality to your kitchen.
Conclusion
Designing a modern kitchen layout requires careful consideration of both functionality and aesthetics. Use Concepts in Construction's expert tips to transform your kitchen into a space that reflects your personal style while enhancing efficiency and organization. Embrace the latest trends, optimize your kitchen space, and create a visually appealing and functional area that you can enjoy for years to come.










